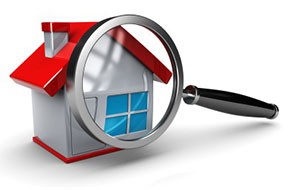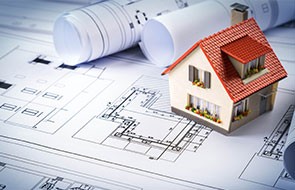To conduct topographical survey works for a rnproperty as indicated by you and or as your requested. The report rnpresents topographic survey works which include successively:
1. the field works
2. drawings
3. photos
Geography: The study area is located where is the property
Scope of Works: The works comprise mainly the topographic survey mapping and contour lines.
Working Team: Our team will conduct the field survey works and is composed of:
- Surveyor
- Assistant surveyor
- Assistant surveyor
Equipment: Equipment to perform this work is as follow:
- Total Station Leica TCRM 1103
- Prism and pole height extended to 2.15m 1 sets
- Mini Prism and pole extended to 1.3m 1 sets
General Site Condition: We will provide some basic information of the site such as electricity
clean water and public,sewerage system are available or not. The elevation of the land is generally
TOPOGRAPHICAL SURVEY MAPPING AND CONTROL POINT
ESTABLISHMENT
Control Points Establishment: Two control points were installed on the site. The Control points are made from
concrete monuments installed into the ground marked with the nail. The
coordinates of the Control points are shown in the table bellow.
Name Easting Northing Elevation
BM01
BM02
Boundary Survey
rn Existing boundary of the property will survey according to exiting rncondition which represent the boundary of the land or property. rnThe dimensions of the land boundary are presented in the drawing. rnExisting features and Contour Line Survey Points
1. Existing Features Survey: All important features such as road, existing fences, trees, ditches and pond etc.
are surveyed and presented on the drawings if they exist.
2. Spot Elevation and Contour Line Survey Points
Spot elevations were surveyed on 10m to 20m grid if located on a flat terrain.
On rough terrain distance between survey points are generally less than 5m. In
order to obtain accurate triangulation surface, slope top of banks and toe line are
also surveyed.
3. Results and Drawing
Field data will be collected from the Total Station in Cartesian coordinate format
and process to drawing by using AutoCad Civil 3D Software and finally is exported to AutoCad.
CONCLUSION OF REPORT
The Survey output presented in this reports is accurate and acceptable to the
Survey Code of Practice. However, as Temporary Benchmarks could be disturbed
by people and soil deposit due to rain water may happen, a survey check for
Temporary Benchmarks shall be carried out before the construction is commenced
Underground public utilities in the surrounding area were not surveyed and were
not presented in the drawing. It is recommended that all these utilities shall be
identified by the concerned authority before any excavation is preceded.





